Road Design Software - Plan and Profile Drawings
Once you Design Horizontal & Vertical alignment and Prepare Cross Section with Typical Cross Section Templates, Plan and Profile Drawing will get generated Automatically in the Road Design Module of ESurvey CADD.
Read More:
https://esurveying.net/land-survey/ro...
Plan Generation
In the road design process, final outputs are profile drawing, cross-sections and plan drawing. In the previous section, we have seen how to generate cross-sections. After we have designed Vertical alignment, the drawing which gets created is the final profile drawing. The final plan gets created depending on horizontal alignment, Vertical alignment and points deferred upon application of templates along with designed formation level in vertical alignment. In the 5th and final tab of Road design, we can prepare the plan with the required details.
Plan drawing will have information like Alignments along with curve, cross-section levels, Toe points. We just have to select the required layers by clicking on Layers Icon. If we want any alignments to be representing node points of the assembly then we can select the offset layer icon and enable required node points.
You can also generate useful reports like the Toe point report which will be required for stacking out in the field. You can also generate reports containing coordinates of alignment points. After you generate the plan as per the project requirement, click on save as icon to generate the drawing file.
Interested to generate presentable output? You can create a 3D drawing of the proposed design. Click on 3D Icon and Select ‘Ground and Surface Merged TIN’ and click on the CAD button to view 3D drawing in CAD Package.
If the alignment line is in UTM Co-ordinate you can create a walkthrough of the proposed road as a Tour in Google Earth and Impress your customers. The walkthrough that you are watching now is one of the outputs generated from the Road Design module of ESurvey CADD.
Printing the Plan along with Profile is one of the time taking processes in a Road design project. In the next video, you can learn how to convert the Plan, Profile drawings into multiple drawings of the given length.
Read More:
https://esurveying.net/land-survey/ro...
Смотрите видео Road Design Software - Plan and Profile Drawings онлайн, длительностью часов минут секунд в хорошем качестве, которое загружено на канал ESurveying Softech (India) Pvt. Ltd. 26 Июнь 2015. Делитесь ссылкой на видео в социальных сетях, чтобы ваши подписчики и друзья так же посмотрели это видео. Данный видеоклип посмотрели 4,706 раз и оно понравилось 18 посетителям.
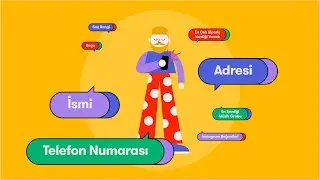



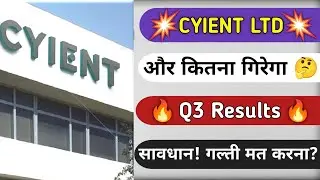

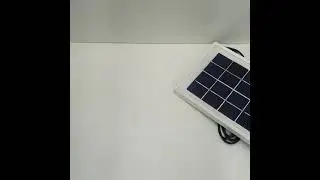

![Generate Cross Section Drawing in AutoCAD from Excel [Software]](https://images.reviewsvideo.ru/videos/DHNsVKbI4-w)

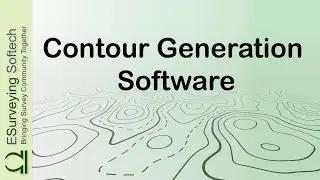
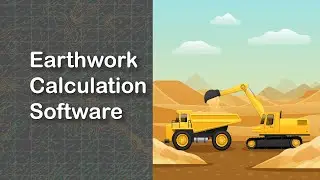
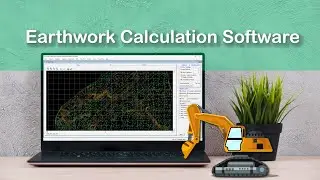
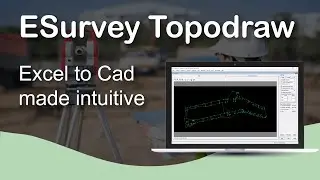
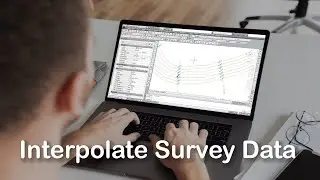
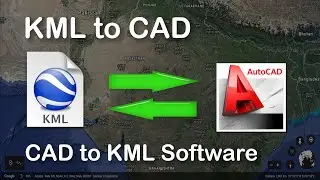
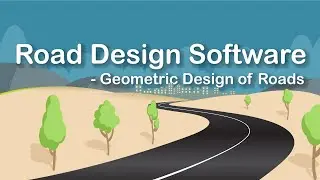
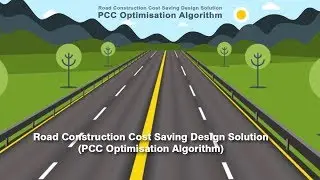
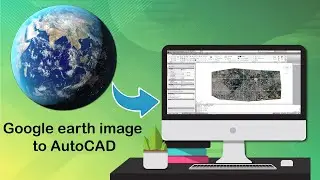
![Extract Elevations from Google Earth [Easy Way]](https://images.reviewsvideo.ru/videos/Xj86tzCpgbI)