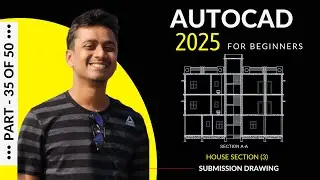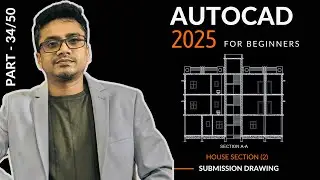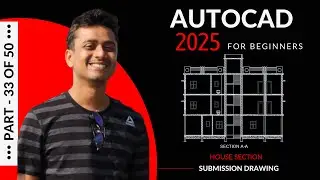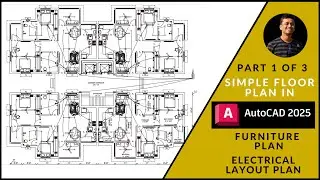Making a simple floor plan in AutoCAD: Part 1 of 3 || AutoCAD 2025 tutorial for beginners
#autocad #autocad2025 #autocad2024 #caddmaniac #autocadfloorplan #autocad2ddrawing
In this AutoCAD 2d tutorial, I’ll tell you about making a simple floor plan using AutoCAD 2022 version. AutoCAD has released its 2025 version, so you can download it and install. So, to create the 2d plan we’ll start with
00:00 - Introduction
01:17 - setting the units after that
01:50 - we’ll attach the image for reference
02:18 - then we’ll scale the image to near actual
03:33 - then we’ll create different layers, so that we can place different objects in different layers for easy classification
04:40 - then we’ll start with creating the walls
08:41 - then the door cut-outs
• then we’ll create the doors and windows and place those,
• then we’ll add different blocks to the drawing,
• then we’ll add annotations, texts and dimensions,
• then we’ll add the hatches,
• and finally we’ll create the door and window schedule in excel and then import that in AutoCAD.
AutoCAD is a free software for students & trainers for 1 year.
To use AutoCAD for free you must have an AUTODESK STUDENT account.
Must watch video to know how to create Autodesk students account for free.
Learn how to install & Activate AutoCAD in this video.
-- You can download --
AutoCAD 2022
AutoCAD 2023
AutoCAD 2024
AutoCAD 2025
---- LINK TO DOWNLOAD AUTOCAD SOFTWARE ----
https://www.autodesk.com/education/ed...
This video is completely in english, so if you like the video then don’t forget to subscribe our channel and hit the like button and share with your friends.
Whatsapp @ 9083064708 for online classes in english, hindi and Bengali
Best laptops for AutoCAD, Revit and any other design softwares (Updated Sept. 2024):
~35k
https://fkrtt.in/en/E6m17oap7y
45k – 49k
https://fkrtt.in/en/1tTm17ozuwa
https://fkrtt.in/en/3Pm17p0epv
57k – 60k
https://fkrtt.in/en/1tTm17pe75a
https://fkrtt.in/en/3Pm17pf0di
65k – 70k
https://fkrtt.in/en/E6m17ps3sb
https://fkrtt.in/en/8xZm17psq53
75k – 80k
https://fkrtt.in/en/7Tm17pwtuf
https://fkrtt.in/en/1tTm17pxg6m
90k – 1lac
https://fkrtt.in/en/E6m17q42n2
https://fkrtt.in/en/2gUm17q5hc9
Download Image:
https://drive.google.com/file/d/1f5HZ...
Must watch video to know how to create Autodesk students account for free. Learn how to install & Activate AutoCAD in this video (English)
• [Free] DOWNLOAD AutoCAD 2021 | INSTAL...
Must watch video to know how to create Autodesk students account for free. Learn how to install & Activate AutoCAD in this video (Hindi)
• [Free] DOWNLOAD AutoCAD 2023 | INSTAL...
AutoCAD 2021| AutoCAD Architecture (2021)| AutoCAD House Design 3D • AutoCAD 2021| AutoCAD Architecture (2...
REVIT Tutorial for Beginners:
• Revit Tutorials for Beginners 2020
AutoCAD Tutorial for Civil Engineering (2020) • AutoCAD for Civil Engineering (2022)
AutoCAD House Design • AutoCAD House Design
AutoCAD Mechanical 3D • AutoCAD 2025 3D Tutorial for Beginners
AutoCAD Tutorial for Civil Engineers (2020) • AutoCAD Tutorial for Civil Engineers ...
AutoCAD in Hindi • AutoCAD in Hindi
REVIT TUTORIALS FOR BEGINNERS 2020 • REVIT TUTORIALS FOR BEGINNERS 2020
To subscribe:
/ caddmaniac
Watch video Making a simple floor plan in AutoCAD: Part 1 of 3 || AutoCAD 2025 tutorial for beginners online, duration hours minute second in high quality that is uploaded to the channel CADD MANIAC 30 March 2021. Share the link to the video on social media so that your subscribers and friends will also watch this video. This video clip has been viewed 59,347 times and liked it 733 visitors.












![[Free] DOWNLOAD Autodesk Fusion 360 | INSTALL FOR 1 YEAR | STUDENT LICENSE [2024]](https://images.reviewsvideo.ru/videos/cHCdE2ZUcZE)





![How to Download REVIT 2025 [Free] || Autodesk REVIT 2025 license for students](https://images.reviewsvideo.ru/videos/A8QmkNy5a6k)


![[FREE] AUTOCAD 2025 DOWNLOAD AND INSTALL || STUDENT LICENSE (Hindi) (2025)](https://images.reviewsvideo.ru/videos/KzT_0YY0tUY)
![[FREE] AUTOCAD 2025 DOWNLOAD AND INSTALL || STUDENT LICENSE](https://images.reviewsvideo.ru/videos/F5_wpBnWWAs)





![[Free] DOWNLOAD Autodesk Fusion 360 | INSTALL FOR 1 YEAR | STUDENT LICENSE [2023]](https://images.reviewsvideo.ru/videos/rthZcJ1AW_Q)


