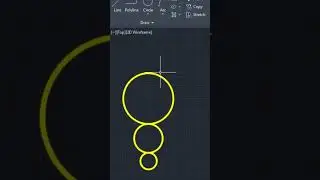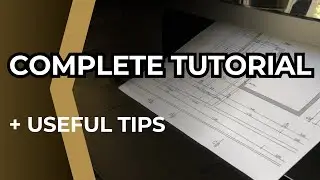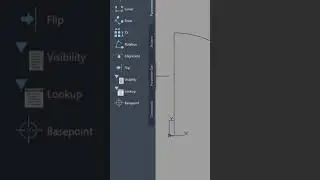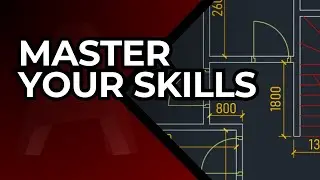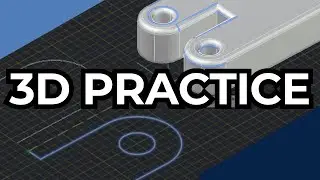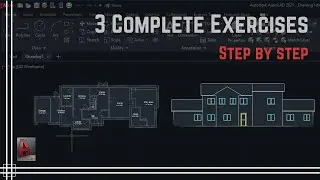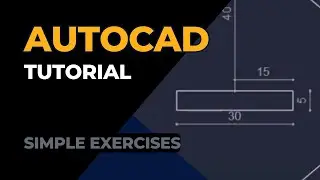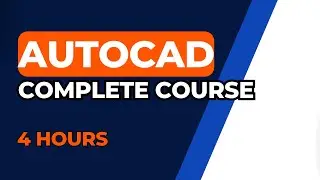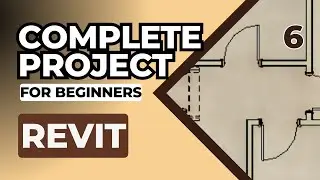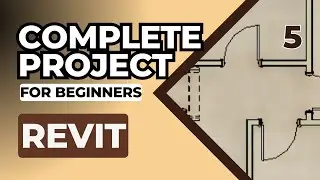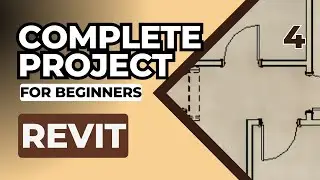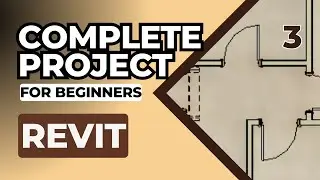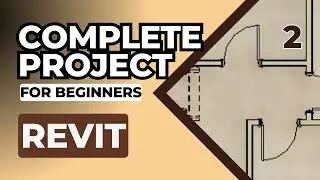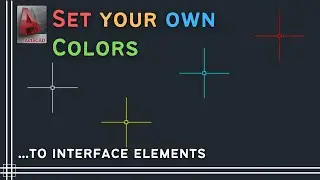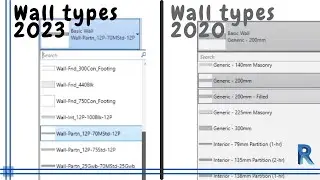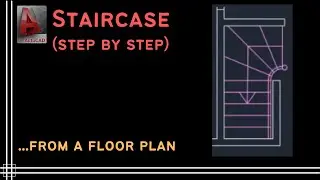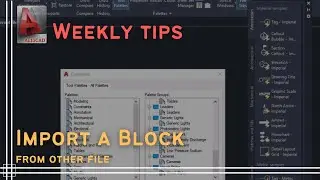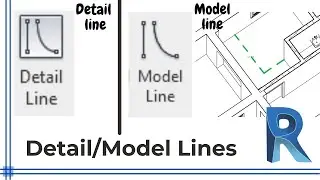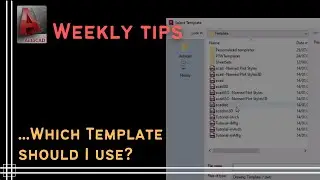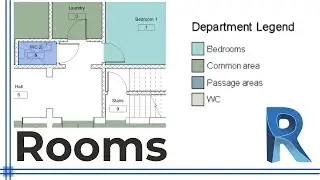AutoCAD 3D Basics - Tutorial to model a floor plan (fast and effective!) PART 1
Open playlist: Autocad in 3D - tutorials and exercises
• Autocad in 3D - tutorials and exercises
To get this floor plan and front elevation, click on the link below:
https://drive.google.com/file/d/1YFS1...
In this video I explain a fast technique to draw the modeling of a simple floor plan.
Introduction of the command PRESSPULL.
This is dedicated to people who want to start drawing in 3D.
The tutorial is organized in different sections:
-Drawing again the lines of the walls (in new layers)
-Extruding the walls
-Draw windows and doors in the exterior walls
Soon will be released the 2nd part, which I continue modeling this simple house.
If you have any questions or comments please feel free to post :).
Alternatively, you can send me an e-mail to: [email protected]
Licence:
The video shows the version 2013 of AutoCAD® and it is used exclusively for educational purposes.
Autodesk screen shots reprinted courtesy of Autodesk, Inc.
The narration and all the illustrations were created by CAD in Black.
Смотрите видео AutoCAD 3D Basics - Tutorial to model a floor plan (fast and effective!) PART 1 онлайн, длительностью часов минут секунд в хорошем качестве, которое загружено на канал CAD in black 03 Июль 2017. Делитесь ссылкой на видео в социальных сетях, чтобы ваши подписчики и друзья так же посмотрели это видео. Данный видеоклип посмотрели 173,095 раз и оно понравилось 1.4 тысяч посетителям.








