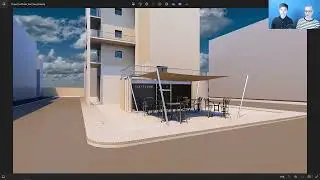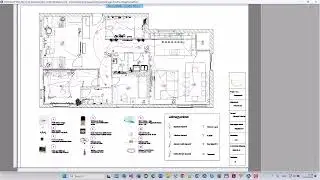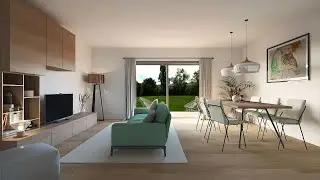ARCHLineXP 2020 - 12 Tips to Design Walls
ARCHLine.XP is professional design software for BIM (Building Information Modelling), to create architectural, interior design and furniture design projects. In this video, you can learn how to draw different kind of walls.
0:21 - Single layer walls
0:36 - Walls on DWG drawing
0:59 - Compound walls, Story-bounded walls
1:38 - Modeling Curved walls
1:52 - Modeling Spline walls
2:03 - Drag and drop door/window into walls, Move door/window
2:37 - Reshape wall frontal profile
2:50 - Reshape wall cross section profile
3:01 - Create wall recess and niche
3:17 - Edit one side of walls
3:38 - Wall framing and framing visibility in 3D
3:58 - Wall fill pattern settings and representation styles
Download a free trial: https://www.archlinexp.com/download/f...
Collaborate with co-designers through the IFC, DWG™, and RVT™ formats.
Easy to learn, easy to use CAD/BIM software with a fair pricing model.
Follow us on Facebook: / cadlinenetworkltd
Follow us on Instagram: / archlinexp
Смотрите видео ARCHLineXP 2020 - 12 Tips to Design Walls онлайн, длительностью часов минут секунд в хорошем качестве, которое загружено на канал Cadline Network ltd. 13 Июль 2020. Делитесь ссылкой на видео в социальных сетях, чтобы ваши подписчики и друзья так же посмотрели это видео. Данный видеоклип посмотрели 876 раз и оно понравилось 18 посетителям.



















