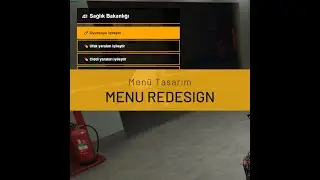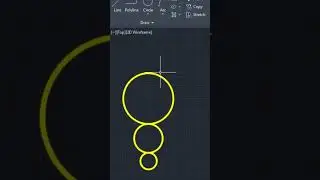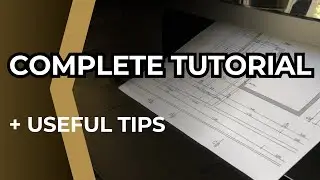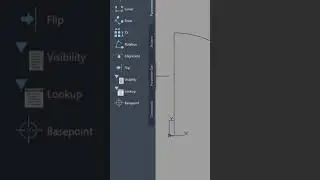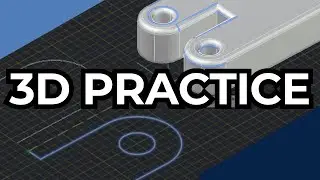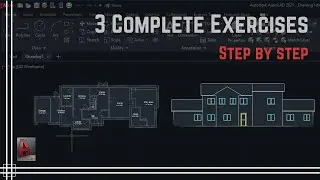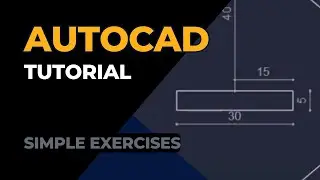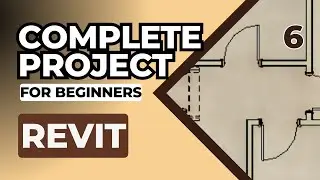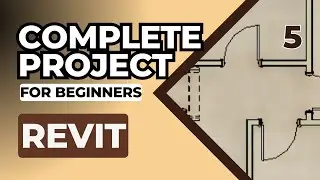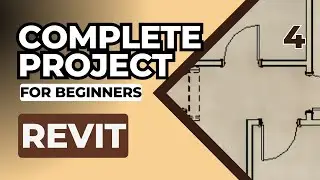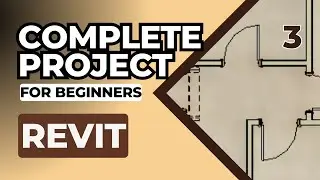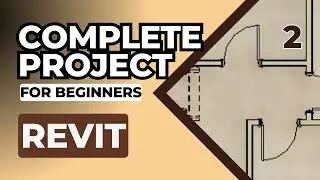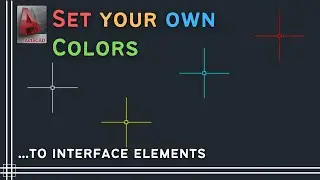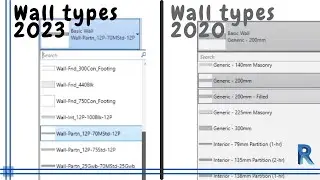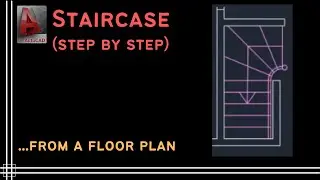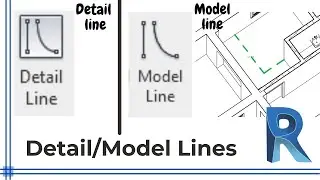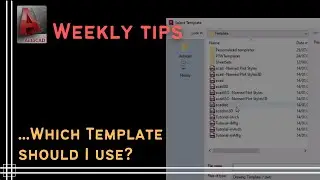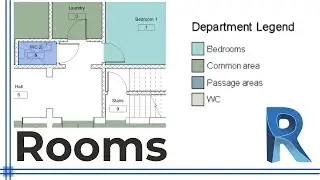Autocad 2D Basics - Tutorial to draw floor plan Furniture - PART 2 (toilet)
To download this exercise for practice, click in the following link:
https://drive.google.com/file/d/1hXi0...
In this video I show a simple process to draw this toilet. It is furniture for bathroom which you can use on floor plans.
Of course, this is a bit freestyle and you can create these kind of drawings by yourself. However, the main point of this tutorial is to show you a way to solve this exercise by using several commands
CONTENTS:
0:09 Step 1 - (command "ellipse")
0:52 Step 2 - (commands "rectangle", "fillet" and "arc"(3 point))
4:05 Step 3 - (commands "offset" and "trim")
5:05 Step 4 - (command "line" and "trim")
6:03 Step 5 - (command "circle")
If you have any questions or comments please feel free to post :).
Alternatively, you can send me an e-mail to: [email protected]
Licence:
The video shows the version 2013 of AutoCAD® and it is used exclusively for educational purposes.
Autodesk screen shots reprinted courtesy of Autodesk, Inc.
The narration and all the illustrations were created by CAD in Black.
Watch video Autocad 2D Basics - Tutorial to draw floor plan Furniture - PART 2 (toilet) online, duration hours minute second in high quality that is uploaded to the channel CAD in black 31 August 2017. Share the link to the video on social media so that your subscribers and friends will also watch this video. This video clip has been viewed 78,365 times and liked it 546 visitors.






