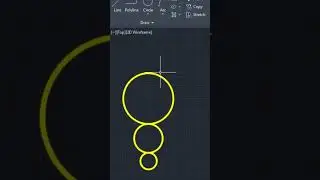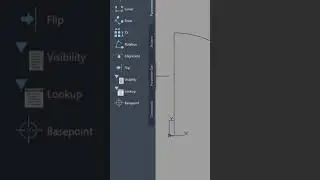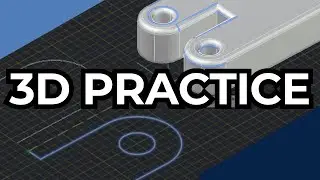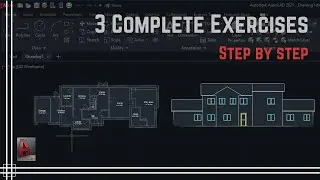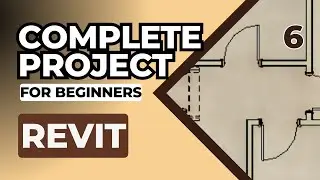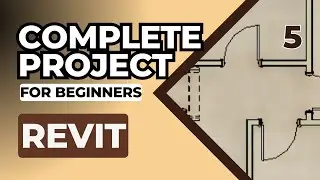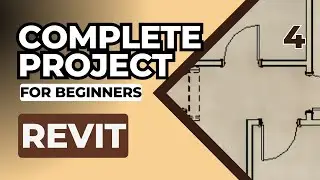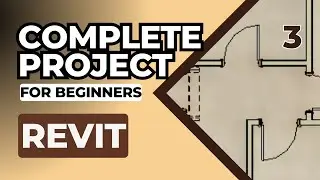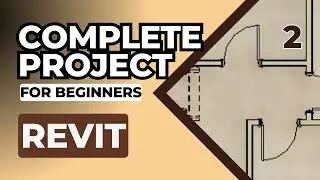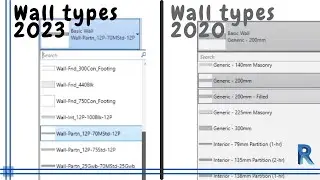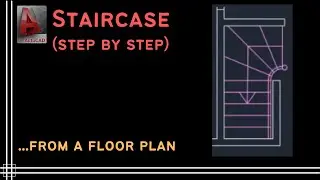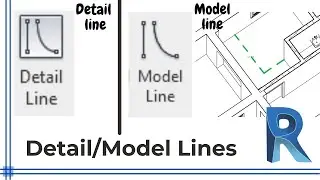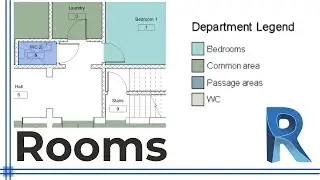Autocad - How to draw a floor plan elevation PART 4
This is the 4th part and last part of the tutorial to draw an elevation in Autocad.
You can get this exercise to practice here:
https://drive.google.com/open?id=1UpR...
Tip: If you find this tutorial a bit slow: watch at 1.25 speed
-click in Settings (right botton side of the video), then Playback Speed, then: 1.25
Contents:
00:16 Insert doors
06:07 Draw bricks (decoration units) - part1
11:37 Draw bricks (decoration units) - part2
14:57 Draw entrance frame
17:20 Place remaining windows
18:57 Draw the chimneys
Licence:
The video shows the version 2020 of AutoCAD® and it is used exclusively for educational purposes.
Autodesk screen shots reprinted courtesy of Autodesk, Inc.
The narration and all the illustrations were created by CAD in Black.
Watch video Autocad - How to draw a floor plan elevation PART 4 online, duration hours minute second in high quality that is uploaded to the channel CAD in black 16 November 2020. Share the link to the video on social media so that your subscribers and friends will also watch this video. This video clip has been viewed 2,517 times and liked it 47 visitors.








