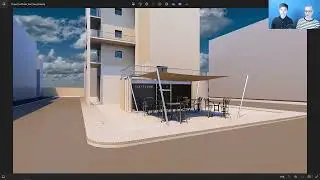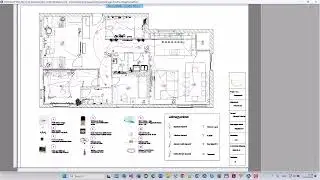Intermediate course - 3. Workshop: Importing Architectural plans - ARCHLine.XP 2024
We can import the floor plan provided by the architect into the program, and then use it to create the 3D model.
The creation time depends on which method we choose, and the format of the imported file. The floor plan can be an image, png or jpg format, a PDF, geometry or raster image. We can also import a dwg drawing, an IFC model, or a Revit file.
00:00 Blueprint: Converting floor plans from images to 3D models
04:40 Import floorplan as image
09:02 Import floor plan from raster PDF file
10:55 Import a floor plan from a vector PDF file as geometry
19:52 Blueprint: Automatic BIM modeling from 2D DWG floor plans
29:26 Importing IFC model
37:41 Importing Revit file
Easy to learn, easy to use CAD/BIM software with a fair pricing model.
Visit our website https://www.archlinexp.com/ for more information and to download a free trial https://www.archlinexp.com/download/f... of our software.
📚 Learn to use ARCHLine.XP for FREE:
https://www.archlinexp.com/education/...
📩 For the latest news, updates and promotions, subscribe to our newsletter:
https://www.archlinexp.com/contact/su...
Follow us
🔷 Facebook: / cadlinenetworkltd
💻 LinkedIn: / cadline-network-ltd
Welcome to the ARCHLine.XP YouTube channel, your go-to source for all things related to architectural / interior design, and BIM (Building Information Modeling). Whether you're a professional architect, designer, or simply interested in the world of 3D design and architecture, you'll find valuable content here.
Thank you for being a part of our community, and we look forward to helping you unlock your design potential with ARCHLine.XP!
Watch video Intermediate course - 3. Workshop: Importing Architectural plans - ARCHLine.XP 2024 online, duration hours minute second in high quality that is uploaded to the channel Cadline Network ltd. 11 November 2024. Share the link to the video on social media so that your subscribers and friends will also watch this video. This video clip has been viewed 212 times and liked it 2 visitors.



















